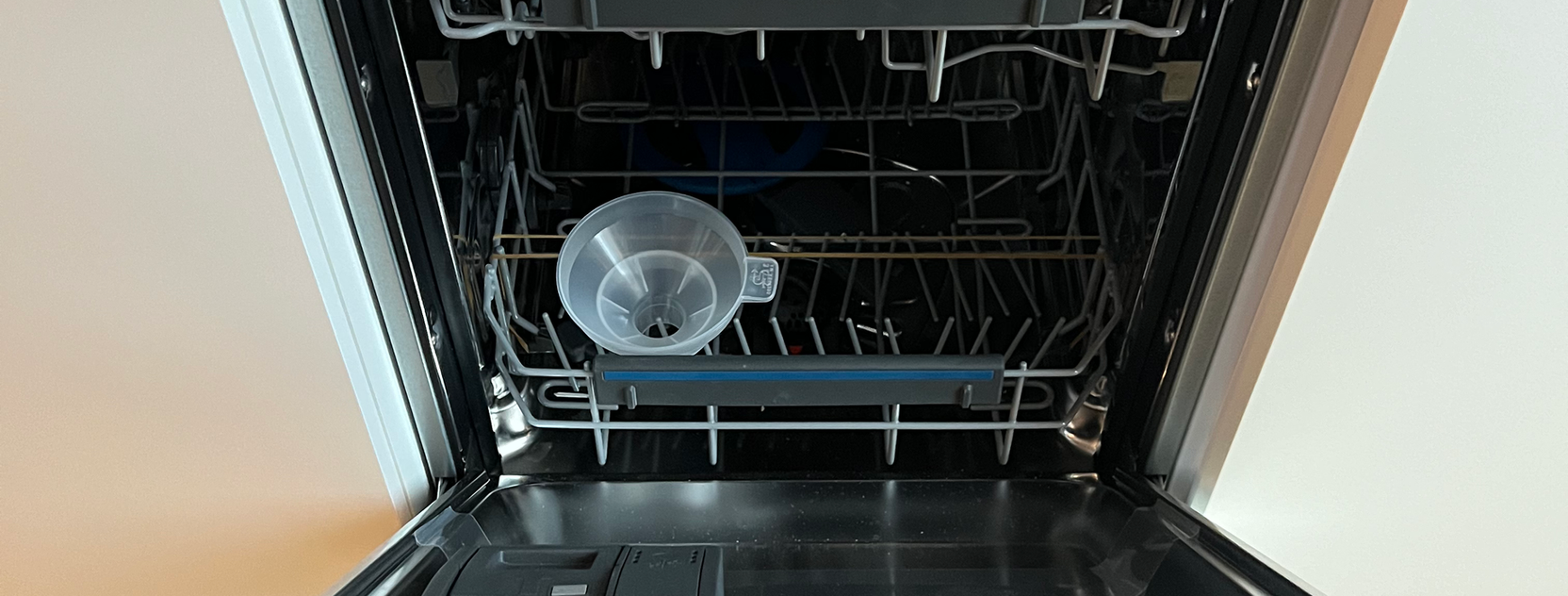Junior Suite 1NP | 45 m²
About the apartment
After entering the apartment, which is located opposite the staircase, you will be in an entrance hall with an area of less than 5 m². In the hall we expect space for a wardrobe. Directly opposite the entrance, there will be a spacious bathroom and to the left of the front door, the entrance to the living area of the apartment.
The area of the living room with kitchenette will be almost 35 m². From the living room, which is oriented to the south, you will also have access to the part for the bedroom oriented to the west. The space between the living and sleeping areas will be divided by a partition.
The kitchen will be white with wood decor. The line will be equipped as standard with a dishwasher, hob, microwave and oven, all from the Electrolux brand. In the kitchen, we have space for a small refrigerator with a freezer, which we can supply on request for an additional fee.
Floor heating will be installed under the wooden floor, tiles in the bathroom. The bathroom will be equipped with fittings from Laufen and Grohe.
You can store skis, ski boots and possibly bicycles in common areas in 1.PP. We count on lockable boxes for skis.
You can rent the apartment.
Fully equipped apartment (44 m²) with kitchen, private bathroom and mountain view.
KARE designer furniture, dishwasher, oven, coffee maker, TV, Wi-Fi, safe.
Towels, bed linen, hairdryer, iron, board games and books - book your stay.

Michal Novotný
sales manager
Senior Suite with a balcony with a total area of 56.02 m², also suitable for families with children.
-
Entrance hall 5.21 m²
-
Bathroom 4.86 m²
-
Room with kitchen 34.09 m²
Total area 44.16 m²

























